
Exit
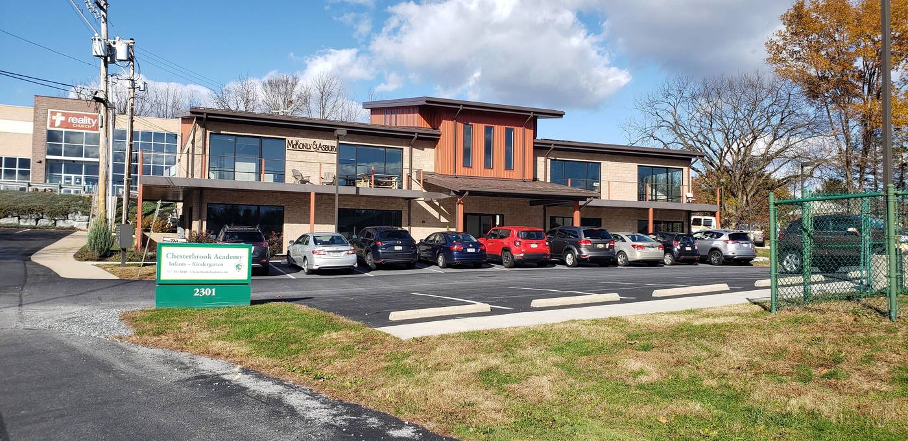
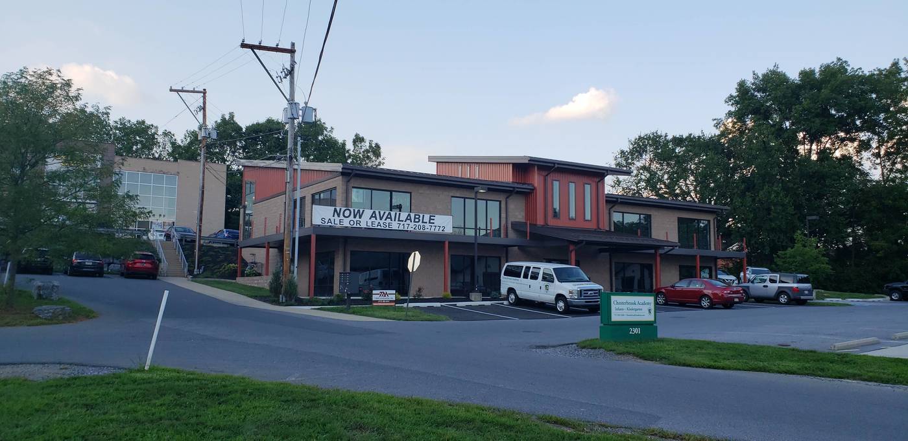
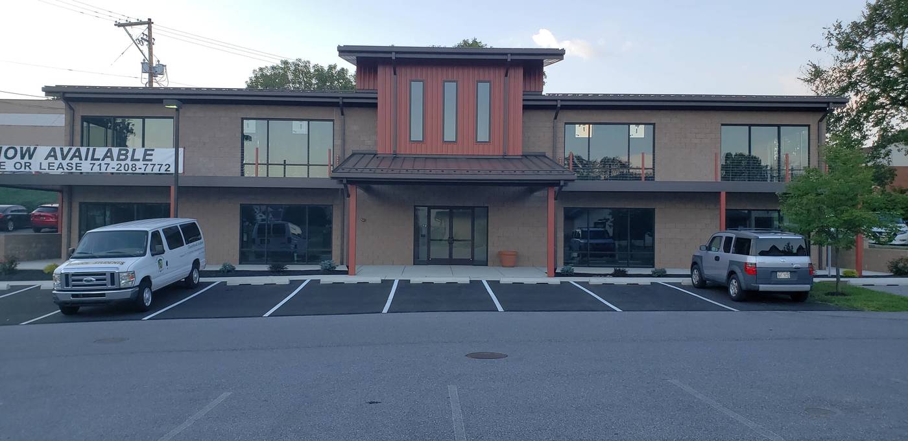
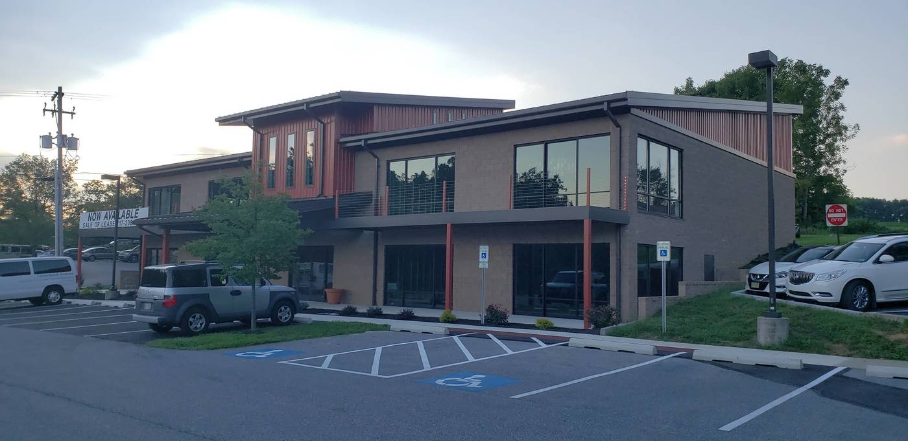
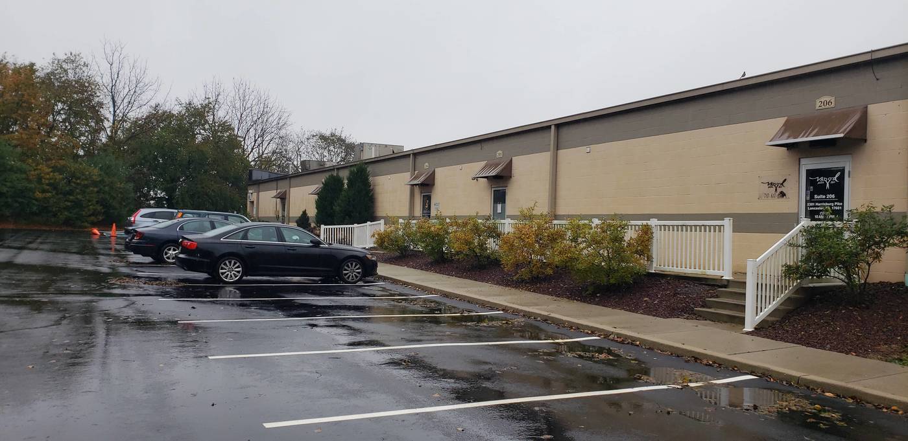
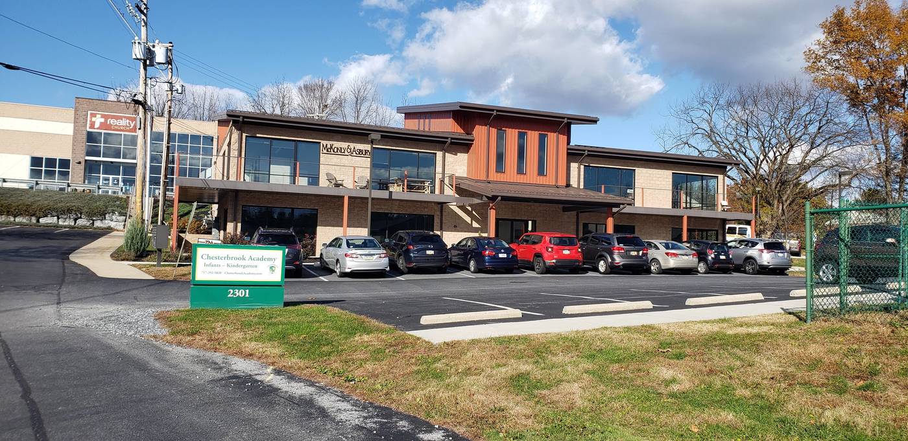

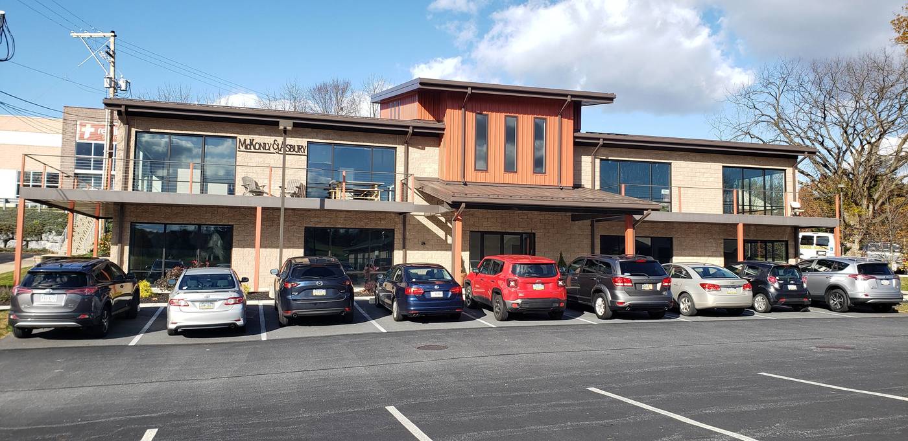
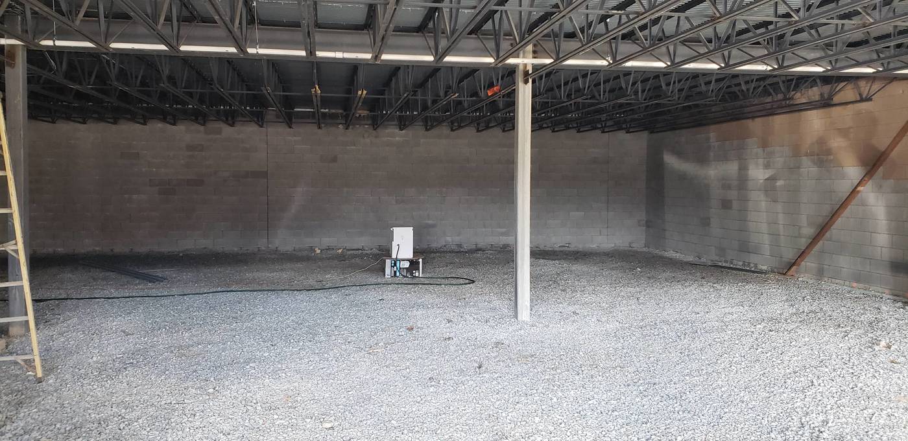
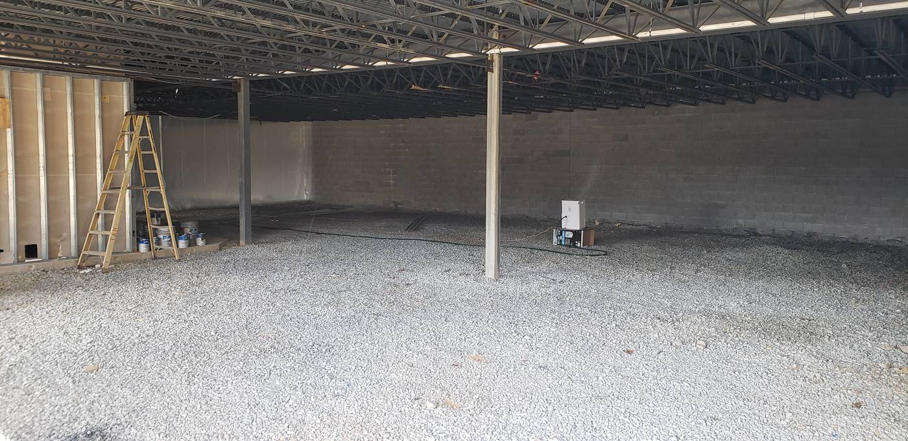
Suite #
101
Sq. Feet
2,687
Type
Office
Floor
1
Rent (Gross Annual)
$0.00
Description
First floor left hand side. Unfinished interior build to suit. Entrance to suite through interior of building lobby. Very professional appearance. Ample parking. Park like setting
Suite #
102
Sq. Feet
2,747
Type
Office
Floor
1
Rent (Gross Annual)
$0.00
Description
Build to suit. first floor right side. Entrance to suite through interior lobby of building. Professional appearance. Ample parking. Park like setting. Can be combined with unit # 101 for a total of 5434 sf.
Suite #
202
Sq. Feet
2,736
Type
Office
Floor
2
Rent (Gross Annual)
$0.00
Description
Build to suit. Second floor right side. Entrance through interior lobby of building. Elevator serviced. Engineered for a mezzanine to add an additional 775 sf. Professional appearance. Ample parking. Park like setting.
Click on each button to open the PDF file in your browser.
Beautiful office space available. New build to suit opportunity. First floor consists of two units. Unit # 1, left side is 2,687 sf and unit # 2, right side is 2,747 sf. Can be combined for a total of 5,434 sf. Unit # 3 is second floor right side consisting of 2,736 sf engineered for a mezzanine which will add an additional 775 sf for a total of 3,511sf total. Very modern building. Close to Routes 283 and 30 and close to Lancaster General Hospital's Harrisburg pike's campus. Ideal for professional office or medical uses. Building is a condmiminum. Can be leases or purchased.